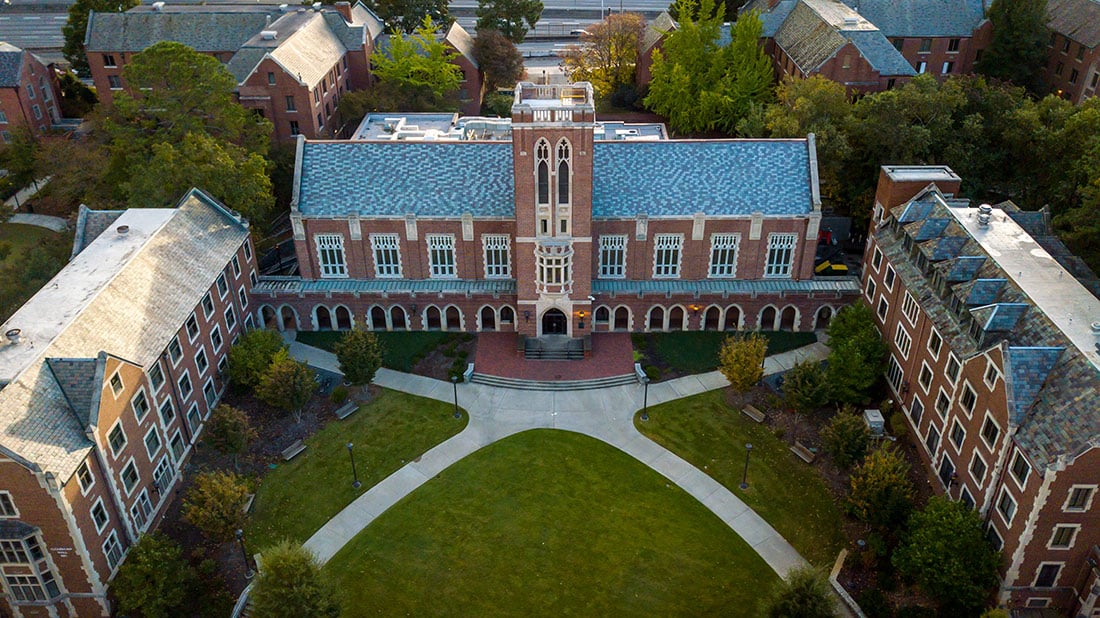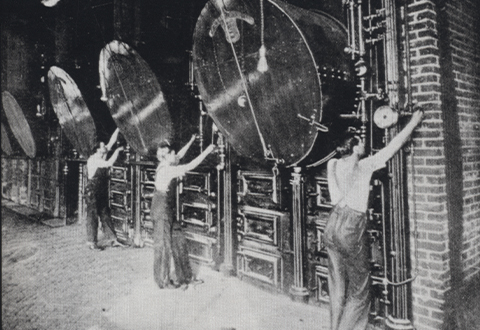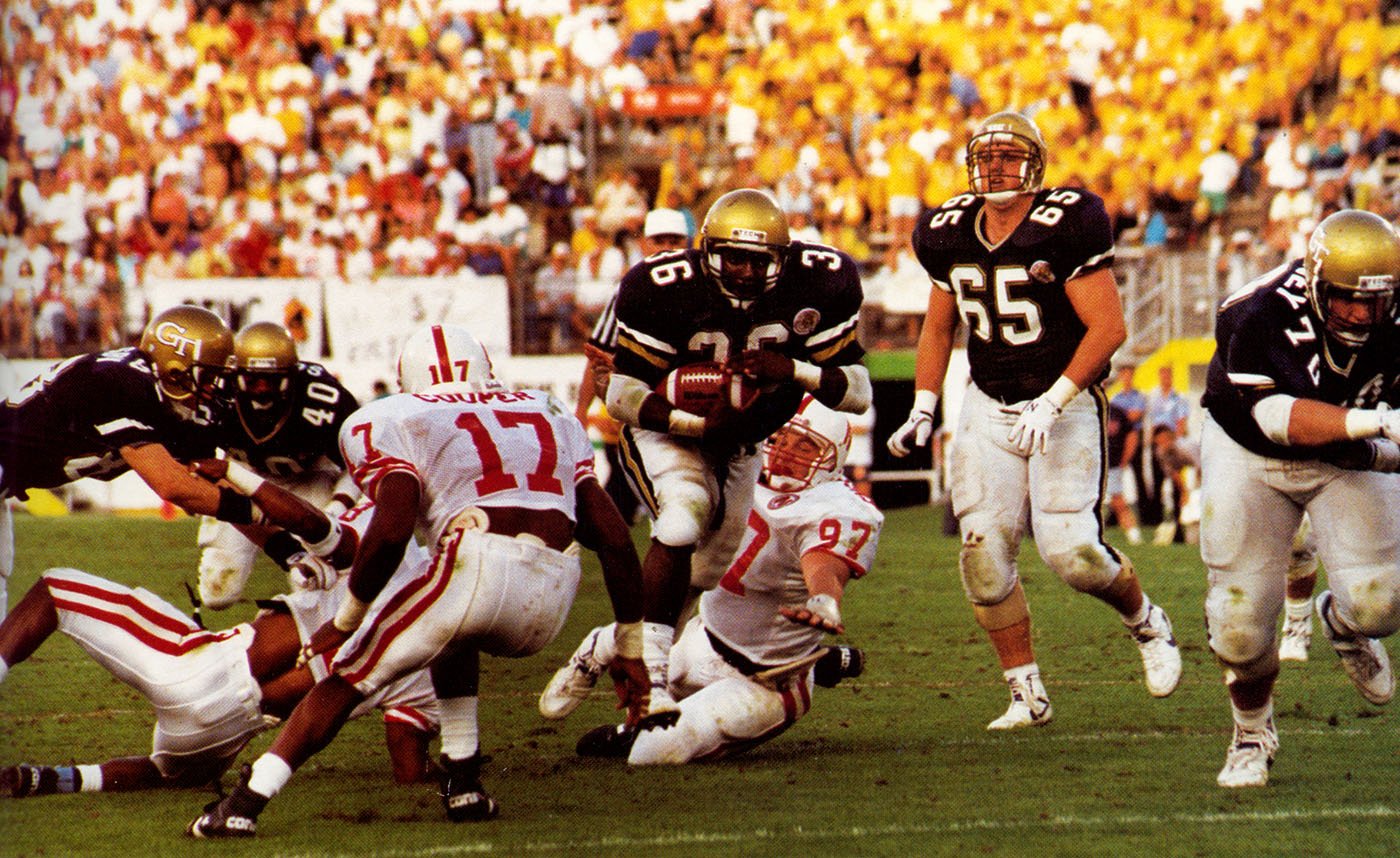Campus Maps
| Categories: Tech History
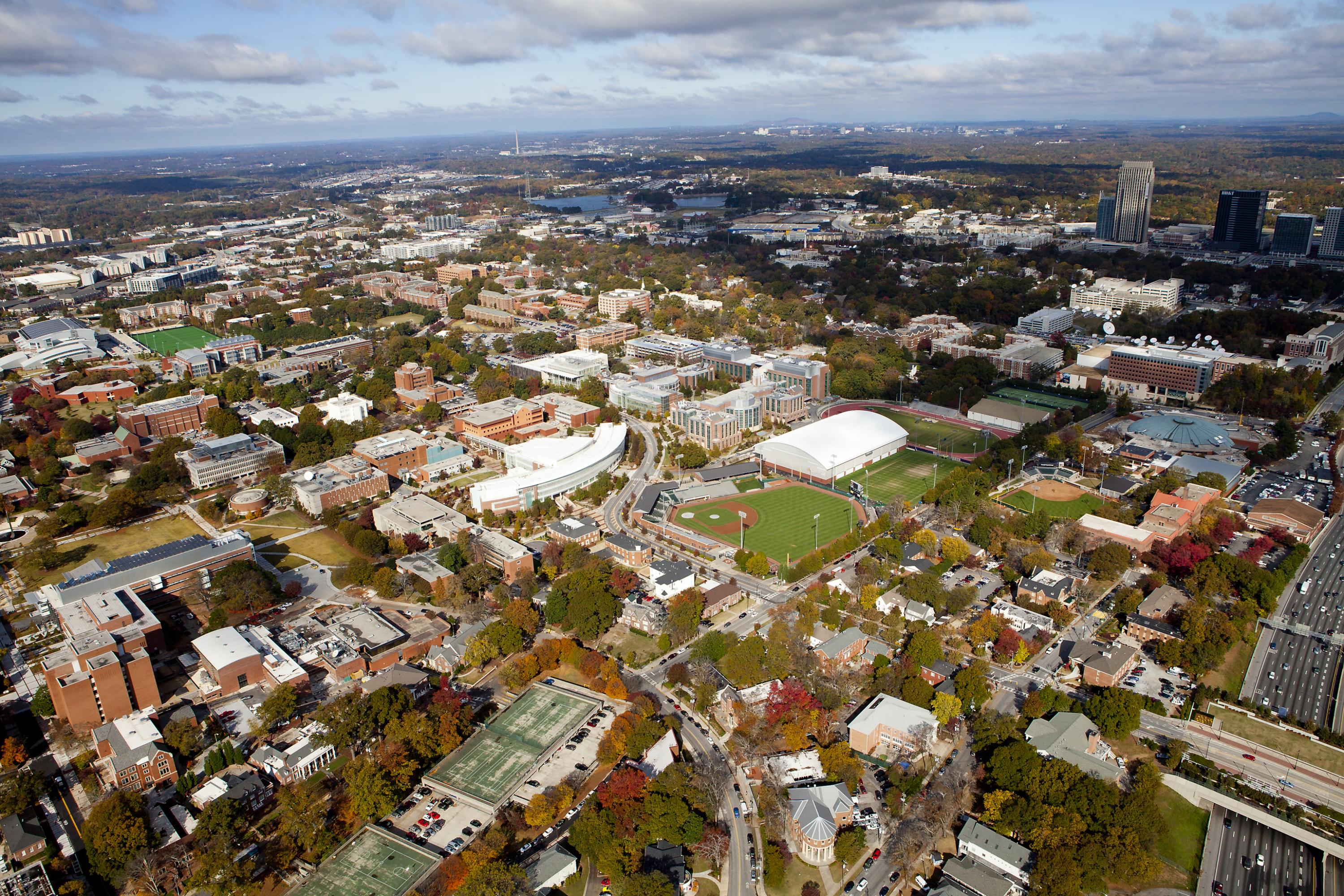
Yellow Jackets Remember Dorm Life
We’ve come a long way from “the Shacks” of the 1890s, but even those were considered good by Tech students of that time.Amir Ebrahimi, CS 03
Towers Hall
“We were all encouraged to leave our doors open when we were in our dorm rooms. We ended up doing that all year round. My roommate, Andrew, and I had a wooden frog that had a stick you could drag along the frog’s back. It made a noise that caused another of our friends, Mike, in the dorm across to cough. On occasion, we tested this to see if it was just coincidence or if it actually caused Mike to cough. Turns out it did and Mike never really knew we were pranking him the whole time.”
Leslie J. Francisco, Bio 11
Brown Hall
“I am a fourth generation GT graduate. I lived in Brown Hall, which is the same dorm my mother lived in when she was a GT student. My grandfather and great grandfather lived on campus too—I believe my great grandfather lived in the Swann dormitory.”
Jim Musser, Phys 80, MS GeoS 82
Techwood Dorm
“We had T-shirts made with our Techwood mascot and a dead cockroach emblazoned on the front. Pennying guys in their rooms. ‘FLUSH!’”
Bill Brockman, Mgt 73
Harris Hall
“Most of the boys on my floor had last names starting with BR. It’s how my roommate and I were paired (Brincash). I don’t know if this was a normal thing or not. Stayed there four quarters.”
Paul Walker, ChE 80
Techwood Dorm
“Techwood call for ‘showers!’ before flushing since cold water pressure would drop. Since Techwood no longer exists, that advice has lost relevance. I did enjoy playing Monopoly to set a record as well as watching Hogan’s Heroes in the TV lounge.”
Doug Morrell, HS 81
Brown Hall
“I know Greek Life gets a lot of attention, but I found my social needs were more than met by living in the dorm during my entire undergrad years. We had just as much fun as the frat guys. One memory tops all the others.
Brown dorm is immediately adjacent to Grant Field, very convenient for us students. In 1981, I lived on the third floor of Brown and we had a ‘lively’ (ok, rowdy) bunch of freshmen. Me, being a fifth year senior intent on graduating that quarter, tried to stick to my studies, so the guys treated me like a wise mentor. I was not always privy to their schemes. The Tech vs. Auburn football rivalry was only exceeded by that with UGA. The mutual dislike was palpable.
On October 17, 1981, Auburn came to town. The weather was perfect and the energy level very high on both sides. I sat with my upper classman friends in the East stands upper deck with no idea of what the guys on my floor had cooked up: an elaborate plan to steal the tail off the costume of Aubie The Tiger, Auburn’s mascot. At some point during the game, two of our guys posed as Auburn fans after buying Auburn shakers and foam fingers. They made their way into the Auburn seating section in the southeast corner and went down the stadium steps to the edge of the field, which was right at turf level in those days. They got Aubie’s attention to come closer for a photo, although neither had a camera. The mascot obliged, and while distracted by one of the guys, the other reached around Aubie and ripped the tail off the uniform. It was a clean break. They quickly ascended the stairs to the main concourse with several Auburn fans in hot pursuit. The Brown dorm guys had runners stationed along the entire concourse to engage in a relay race of sorts, each handing off the tail to the next. The last one slipped out an exit and across the street to Brown, unlocked a door with his key, and dashed for the third floor. The game ended with Tech getting trounced 31-7.
I made my way back to the dorm only to find it surrounded by hundreds of Auburn fans screaming ‘We want the tail! We want the tail!’ GT Police had ringed the dorm to prevent any unauthorized entry. I made my way through the crowd, showed my ID, and was allowed in, and went to the third floor. I found the freshman crew in the hall acting like nothing had happened. So I asked what was going on out there. One of them beckoned me into his room and told me they had the tail. ‘Where?’ I asked. ‘Can’t tell you. Best you don’t know.’ Fine with me.
Soon a campus police officer came to the floor and began asking questions, and everyone denied knowledge of the caper. The officer exited the building. Gradually, the mob outside dispersed. About an hour later, somehow a very drunk Auburn fan had gained entry and made his way to our floor and was quite agitated about the whole situation. A couple of dorm RAs showed him to the street and things quieted down after that.
Later that evening, our RA called a mandatory floor meeting for 8 p.m. We dutifully complied. At 8:00, a graduate student identified himself as an emissary from James Dull’s Office of the Dean of Students. Dean Dull, it was communicated, knew exactly where the tail was, and while he found the whole situation quite humorous, his counterpart at Auburn had already called him and did not share in the levity, saying at least $1,000 damage had been done to the costume. The Dean’s emissary said no repercussions would be felt if the tail was returned to his office by noon on the next day (Sunday). Then he left and the RA emphasized the importance of returning it. His job was on the line.
So where was it? Actually, it was in the dorm’s attic right above my room. There was a supply closet in the hall. The guys had long since figured out how to pick the door’s lock and help themselves to toilet paper to be used in other pranks. Inside the closet was an access hatch to the attic and a step ladder. That’s all they needed. The next morning, the tail was retrieved and it was decided we needed a group photo. So, we headed out to the stadium and onto the turf, which was unsecured in those days. We gathered around the GT logo at midfield and one of the guys held the outstretched tiger’s tail high above his head for the photo. Then it was handed to the RA to hustle it over to the Dean’s office to meet the deadline.
The story has a comical ending. Dean Dull was not above a little prank of his own. He instructed his office staff to pack the box containing the tail with white and gold streamers, which would explode immediately upon the box’s opening in Auburn. We still had the last laugh after all. Of course, I don’t condone mischief resulting in vandalism. But this is a great story of the fun times we had as ‘Dorm Dogs.’”
Kyle Roe, Phys 23
Caldwell Hall and Theta Xi Fraternity
“Running through and around midtown after the Braves won the World Series. Going to GT sporting events all the time since I was right there and it was free to get in. GT Volleyball Selection Sunday watch parties. Going to Brittan after doing pomp and eating breakfast with all my other pledges. Midnight Bud, always. Honestly, the best piece of advice for new students is just to get out there. Don’t spend all day in your room or cooped up inside. Atlanta has so much to see and do, the Fox, Piedmont Park, Music Midtown, Hawks games, Falcons, Atlanta United, etc. There’s too much to do for you to stay home and miss out. Go out, live life, and Go Jackets!”
Rish Desai, CS 24
Brown Hall, North Ave. South Hall, and Center Street
“Freshman year: Hanging out and meeting people on my floor and hanging out playing football and frisbee by Glenn and Towers. North Avenue South: playing sports at the North Avenue courtyard. I enjoyed late night conversations with roommates. For advice, I’d say get to know the others on your floor and around. Also, don’t put too much pressure on this, but room with people you enjoy spending time with. After graduation, you remember the simple moments with your roommates!”
Karl Aitken, IE 82
Luckie Street YMCA
“I spent years living in probably the most "notorious" Tech dorms - the downtown YMCA on Luckie Street. Never heard of it? Not surprising. The Institute leased the building to provide guaranteed rooms to non-freshman transfer students, with the one exception I know of being freshman Steve "The Rat" Caldwell in 1979. Coming from California I had never been to Atlanta or the Tech Campus. I chose Tech for it's ISYE program and from the positive recommendation from my father (IE 1953). When I received my dorm assignment, only "YMCA" was listed. I used the campus map in my new college catalog and my father's memory (no Google Maps or internet!) to identify the YMCA building on North Ave. So I started my 2700 mile cross country journey thinking I knew where I would be living for the next year. Upon arrival, I was surprised to find out that I was actually assigned to the old YMCA on Luckie Street. When I first drove up and saw it, the only thought that came to mind was that I would be living in one of the few pre-Civil War buildings that survived the burning of Atlanta by the Union troops. As it turned out, it was a great place to live - great dorm mates, single rooms and a little more freedom than what was offered on campus. The negative - location, location, location!!!”
Jeff Peiter, AE 80
10th Street Married Housing
“Each married housing unit contained six apartments. Of course, friendships were formed with fellow couples living in your area. The apartments were older but well maintained by the GT maintenance staff. Rent was very reasonable ($175/month), which included electricity and heating (steam radiators). The PKE fraternity house was located close by and they would really crank up their stereo speakers during the week before finals. You could easily listen to the music by just opening your balcony door. The basketball coliseum was close by and easily accessible, since the Tech team was not drawing big crowds at the time. The married housing units were torn down to provide room for Olympic athlete dormitories. Some of those dormitories are now used for married housing. All things considered, married housing was a great domicile for myself and my new bride.”
Janet Kinard, TFE 97, MS ME 99
Glenn Dormitory and Hopkins Dormitory
“The dorms were a great place to meet new people and most everyone kept their doors open when they were home. I remember that Glenn was always overly hot, even in the winter, so we kept the window open most of the time. It was fun to hear everyone in the quad playing games or the guy playing the guitar in the evening.”
Julie Randall, IM 77
Fitten Hall
“When I moved into my dorm room freshman year, I was surprised and somewhat alarmed to see one small bed on the left side of the room and a rickety bunk bed on the right. This was not a good sign. I knew my roommate, Linda, from high school, but we weren’t expecting anyone else. Our mothers were ready to get into a slap down about whose “child” would sleep on the top bunk. It turned out to be a Housing Office mistake that was corrected after a few days or so. Roommate #3 was very nice, but being a senior, she was definitely more terrorized by living for an unknown amount of time with two freshmen than we were by her. Also, thanks go to the Housing Office for misidentifying my roommate as “Lieda”, a nickname that persists to this day. My advice to incoming residents is to roll with the punches and enjoy! You’ll look back on it as one of the best times of your life!”
Lauren Fulton, IE 04
Cloudman Hall
“My dad (EE 77) lived in Cloudman and then I lived in the same dorm many years later. He said the bathrooms had improved since he lived there in the ‘70s.”
Which housing or dorm life memories stand out to you? Share your story with Georgia Tech Housing and Residence Life here
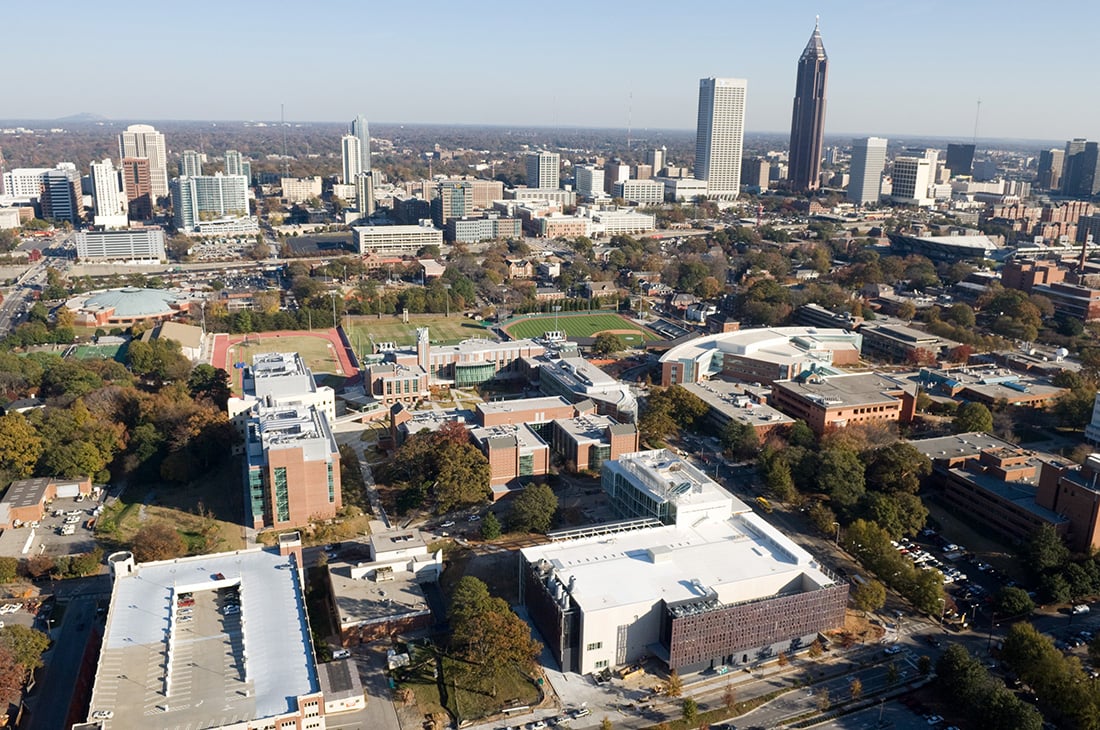
From Two Towers to an Institute
The growth of Tech’s campus includes decades of intentional planning by its leaders.
1880s–early 1890s: One Block at North Avenue
In the 1880s, the “Georgia School of Technology” consisted of two buildings: the Administration Building, also known as Tech Tower, and the Shop Building. Tech’s borders surrounded one block in the far north of Atlanta. North Avenue was not only a street name but also served to demarcate the city’s northern border, surrounded by undeveloped land owned by Peters Land Company.
“That’s why North Avenue is called North Avenue,” says Robert Craig, Georgia Tech School of Architecture Professor Emeritus and author of Campus Walks: A Guide to the Architecture of Georgia Tech.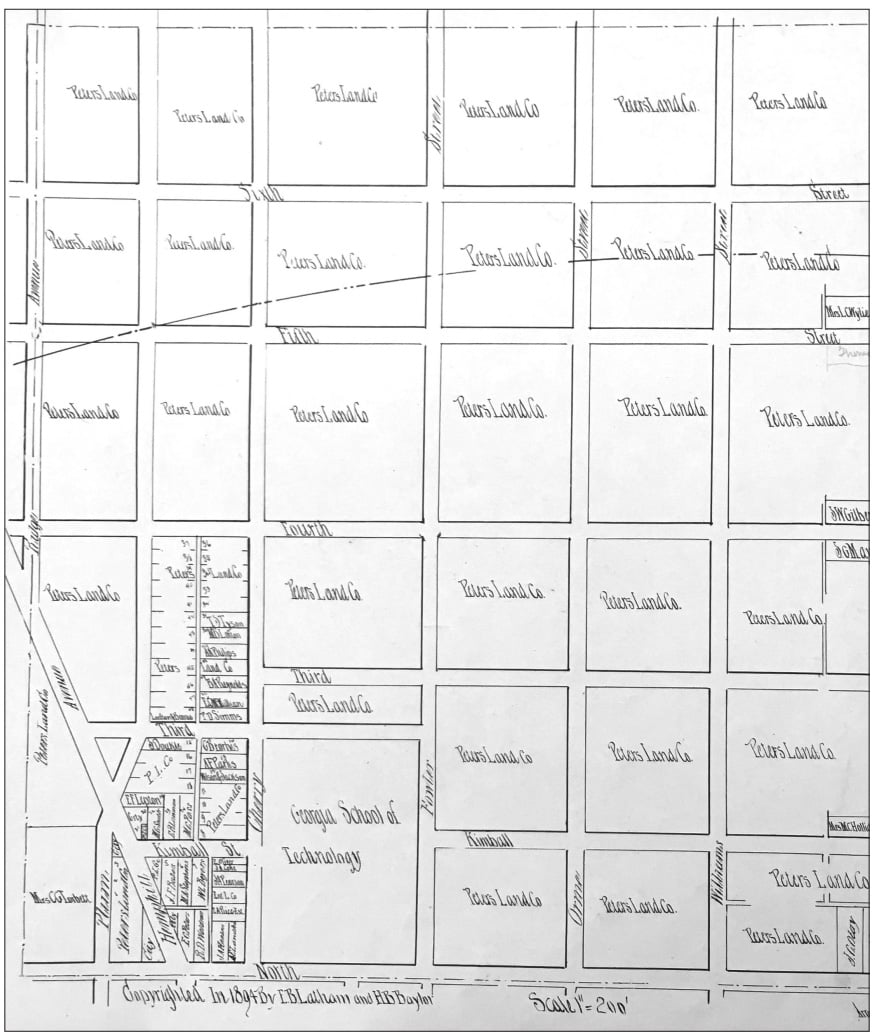
1896–1912: Expanded Borders of Techwood Drive, Third Street, Cherry Street, and North Avenue
During Lyman Hall’s presidency, the A. French Textile Building, the Swann Dormitory, the Electrical Building, known today as the Domenico P. Savant Building, and the Lyman Hall Laboratory of Chemistry (completed after Hall’s death in 1906), were built.
As the school’s population grew, Tech’s next president, Kenneth Matheson, oversaw the construction of the Carnegie Building in 1907, which housed Tech’s first library and is now home to the President’s Office. The Joseph Brown Whitehead Memorial Hospital, Rockefeller Y.M.C.A., and the Mechanical Engineering Building (later named for John S. Coon) were finished by 1912 in time for Tech’s 25th anniversary.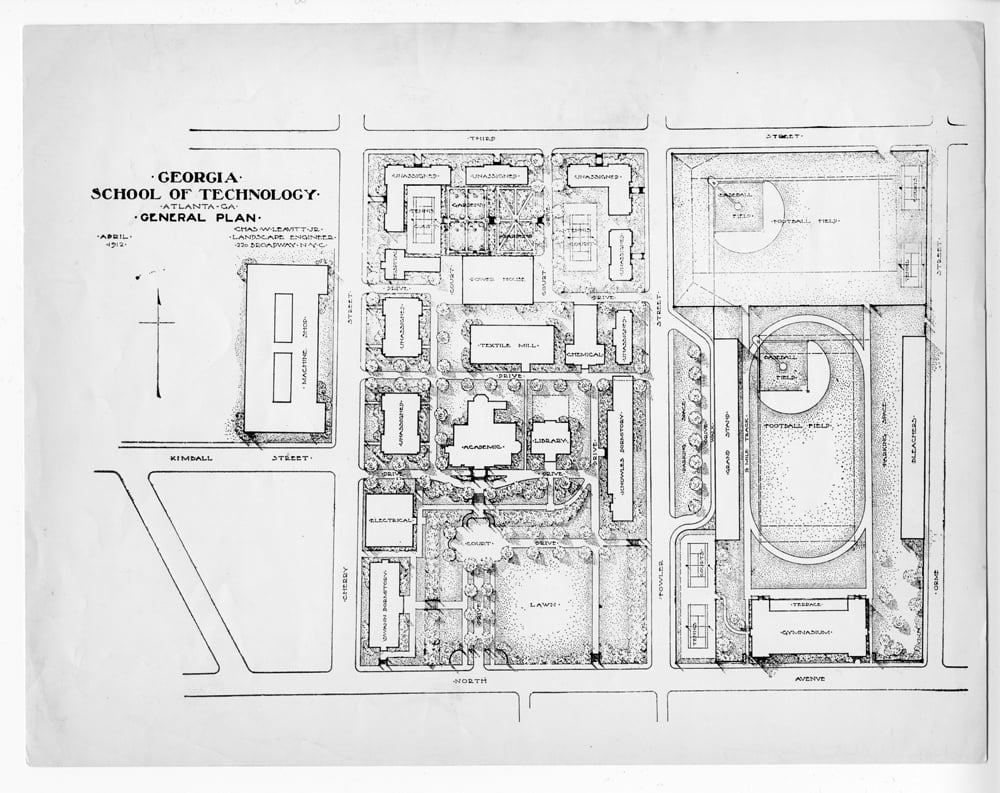
1920s: The Brittain Expansion and Government-funded Buildings
The construction of the Physics Building (later named for D.M. Smith), the Brown and Harris dormitories, Brittain Dining Hall, and the first expansion at Grant Field were funded with $500,000 raised by the Greater Georgia Tech Campaign, the first major fundraising effort, combined with funds donated by the Carnegie Foundation. Francis Palmer Smith, the first head of the Architecture program, completed the first official master campus plan in 1921.
1930s: Continuing Development Down Techwood
The Heisman Gym, which famously housed the pool where Fred Lanoue taught drownproofing, was completed in 1938. The Techwood (McDaniel) dormitories, which was part of the first public housing project completed in the United States, went up in 1936 (demolished before the Olympics in 1996). The Lyman Hall building expanded with a laboratory wing. These projects were completed with government and external private funds. The Works Progress Administration (WPA) and Public Works Administration (PWA) helped fund multiple new buildings and additions, including the Old Civil Engineering Building, Hinman Research Building, and Athletic Association Building.
1940s–1950s: Expanding to 10th Street
Tech’s iconic dorms and structures were built, including Towers, Smith, and Glenn dormitories, filling in campus from North Avenue to 10th Street.
In October 1944, the M-6 plan was approved by the Board of Regents, which included $2 million for new buildings, focusing on the north and northwest parts of campus. At that time, Tech’s boundaries extended to 10th Street on the north, North Avenue on the south, I-75/85 Interstate to the east, and Hemphill Avenue/Atlantic Drive to the west.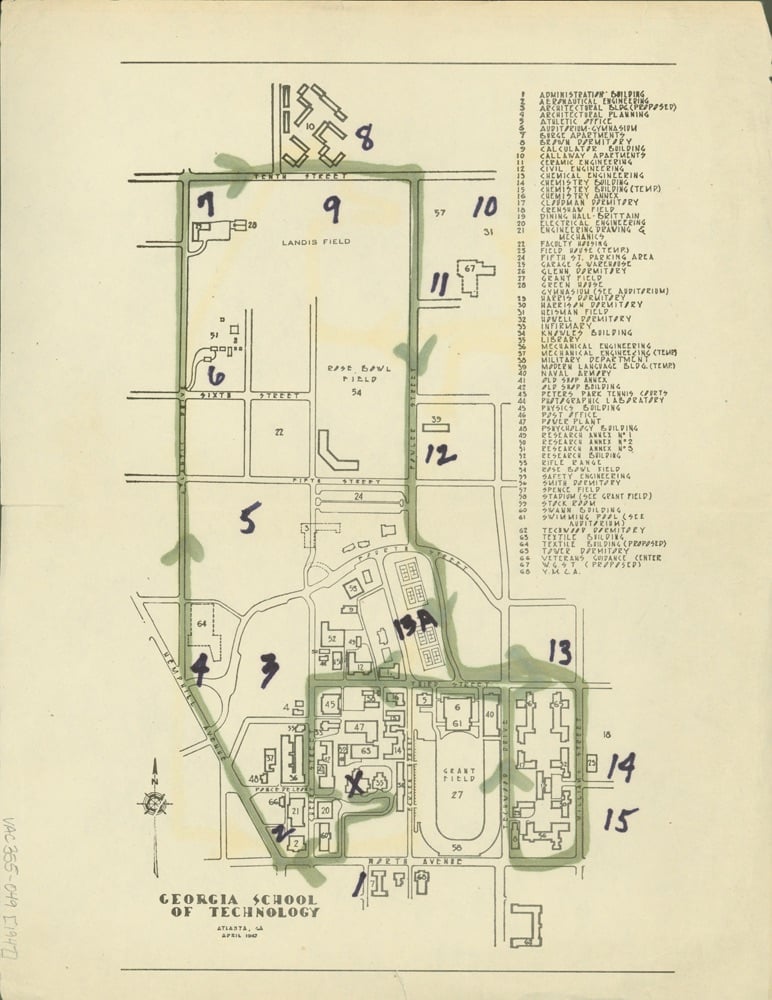
Plans developed in 1952 included a bridge on 5th Street, an early precursor well before Tech’s expansion into Midtown Atlanta in the 2000s with Technology Square.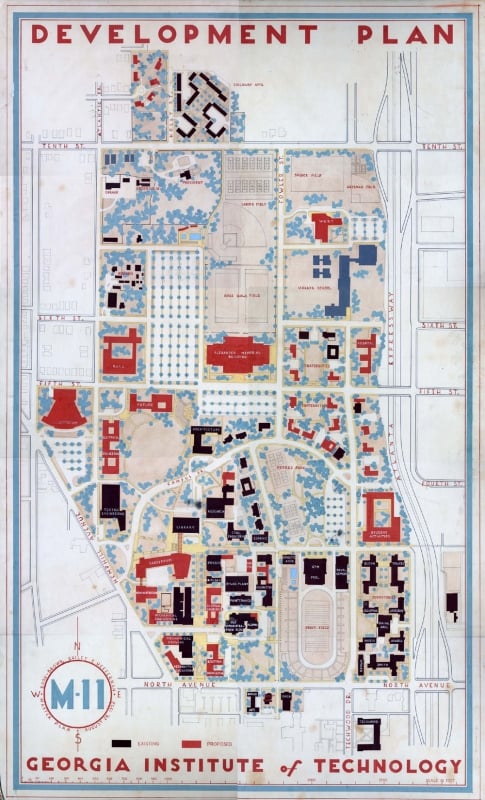
1960s: Westward Expansion past Atlantic Drive to Marietta Street and Northside Drive
Campus housing saw a massive expansion with the addition of Fulmer, Armstrong, Hefner, Caldwell, and Folk Residence Halls, which all opened in 1969. The Boggs and Baker buildings also were completed between 1969–1970.
The 1965 Urban Redevelopment Plan called for more than doubling the size of campus from 153 to nearly 400 acres toward and past Hemphill Street. Two urban renewal programs put the Hemphill neighborhood under Tech in 1965 and 1966.
“There were several streets of houses, there were houses up on Hemphill, and houses along Fifth Street,” says Craig. “The unwritten law was Tech would never move beyond 10th Street, but they were going to try to develop what space south of 10th Street they could.”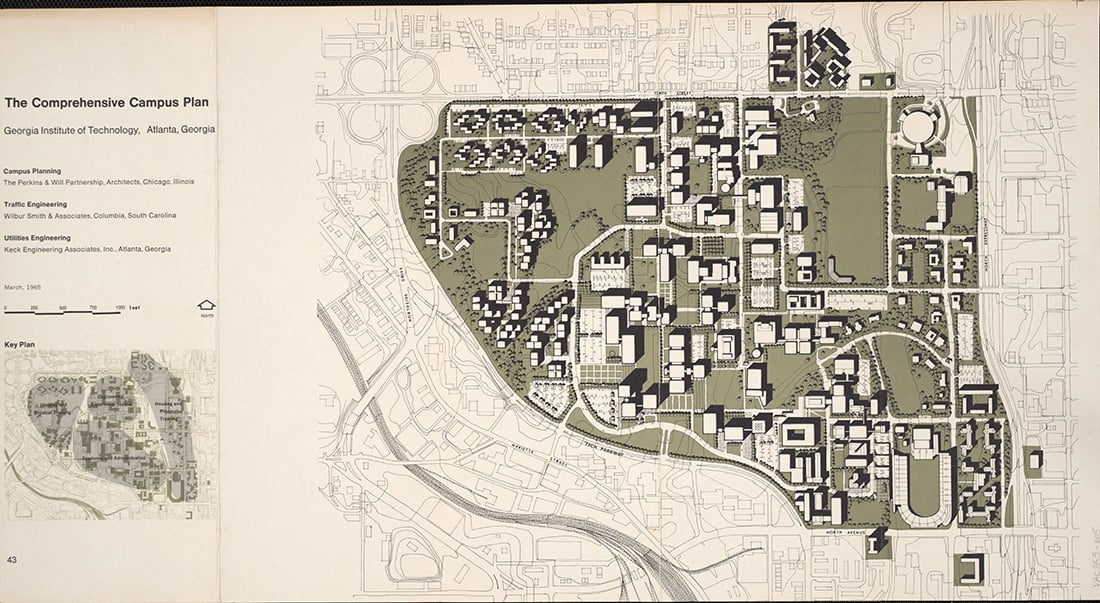
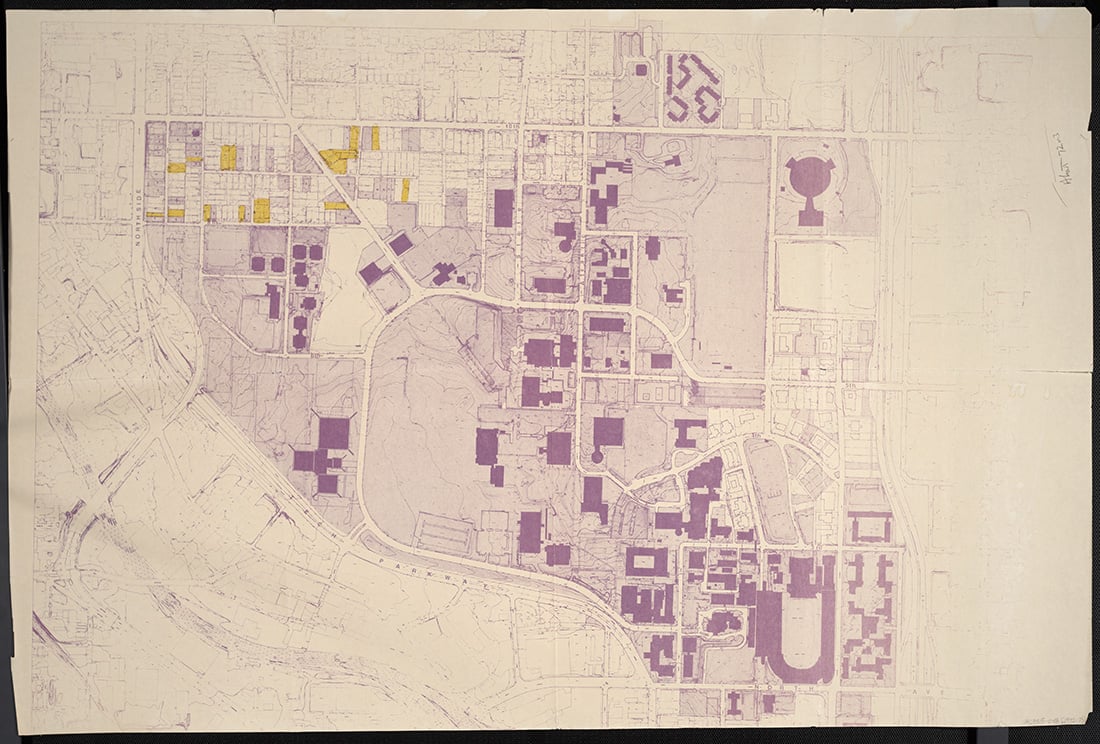
This area continued to expand through the 1990s, as more apartment buildings were constructed in preparation for the 1996 Olympics.
1990s–2000s: Creating Tech Green, the BioQuad, and adding Technology Square
The Biotechnology Quad was built, comprised of the Parker H. Petit Biotechnology Building, the Ford Motor Company Environmental Science and Technology buildings, and the U.A. Whitaker Building. Additionally, the construction of the J. Erskine Love Jr. Manufacturing Building helped complete another “research neighborhood” on the west side of campus. Across the street, the Campus Recreation Center renovation was completed in 2004. Soon after the BioQuad was completed, Technology Square opened in 2003, completing Tech’s first major eastward expansion since the I-75/85 interstate was built.
Tech’s next transformational era came during President Emeritus G. Wayne Clough’s tenure. When Clough, CE 64, MS CE 65, HON PhD 15, became president in 1994, with the Olympics just around the corner, two major campus plans were developed: one in 1997 and an update in 2004. The 1997 plan noted that 60% of Tech’s buildings were over 25 years old and sought to create an “academic core” while developing the north side of campus and expanding to the southwest. The plan would also replace a significant amount of surface parking with parking decks. The campus core was created by demolishing the Hightower Textile Engineering Building to make way for Tech Green.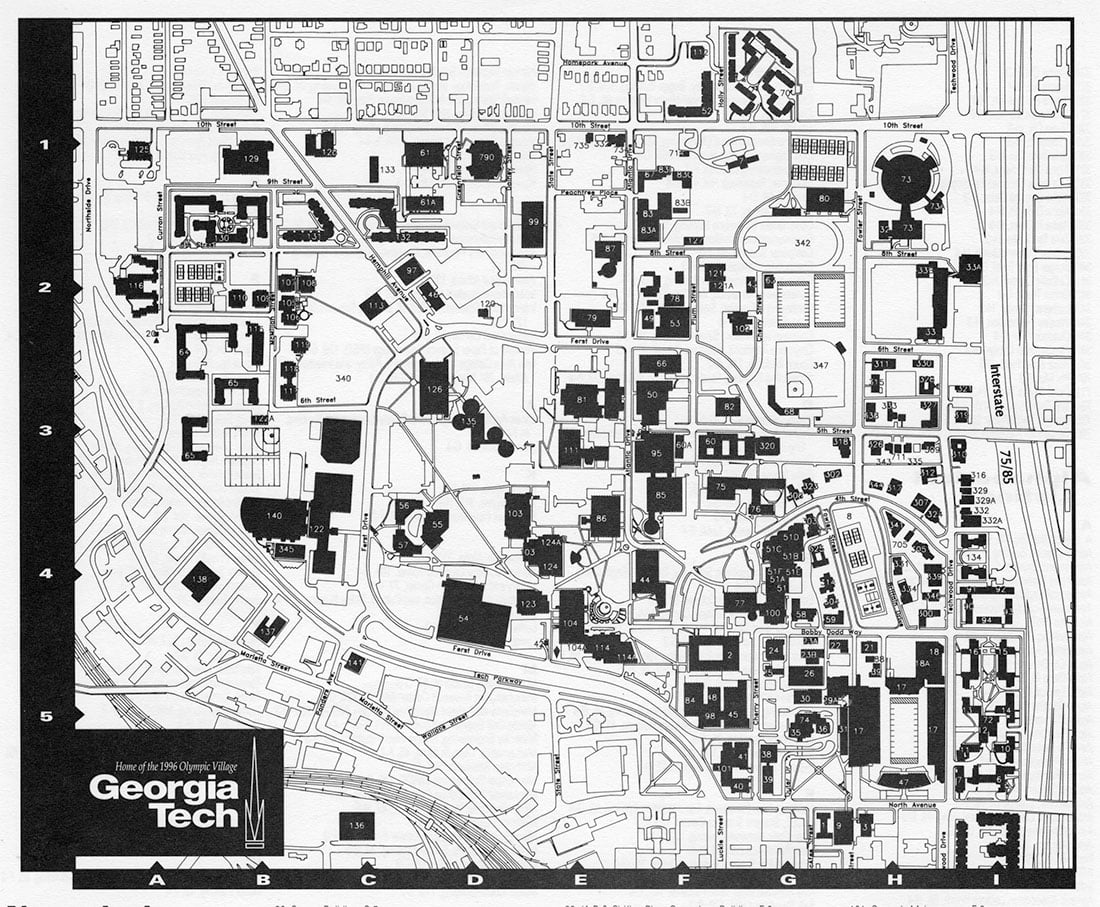
In his memoir The Technological University Reimagined, Clough describes the goal of the 1997 campus plan:
“The new academic buildings were deliberately grouped in ‘research neighborhoods’ clustered around open landscaped quadrangles. To encourage interdisciplinary research, the buildings housed faculty from different disciplines but with related backgrounds and research thrusts.”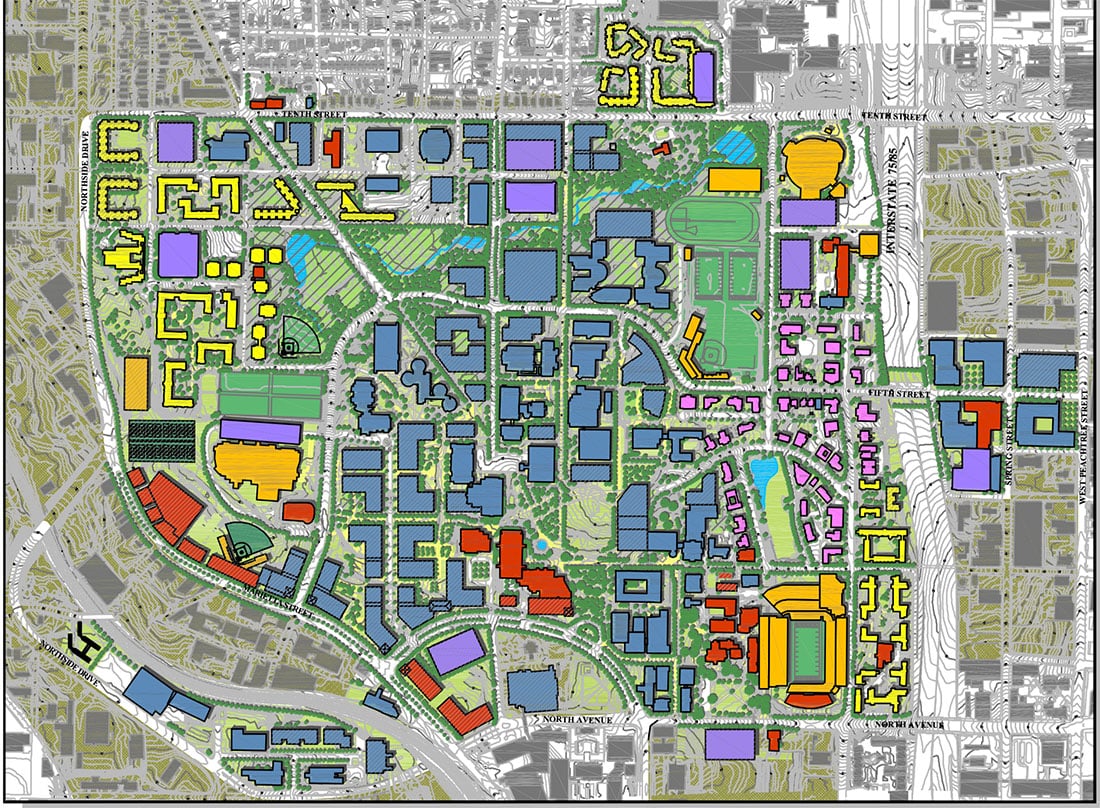
This final chapter in the Clough tenure also included the Christopher W. Klaus Advanced Computing Building, the Marcus Nanotechnology Research Building, Technology Enterprise Park, the Molecular and Materials Science and Engineering Building, and additional housing via the acquisition of the North Avenue Apartments.
The kingpin of Clough’s impact on campus buildings came after his presidency with the completion of the undergraduate learning commons in 2011 (approved in 2007), which was named the G. Wayne Clough Undergraduate Learning Commons in his honor.
2009-Present: West Village, Remodeling Stadiums, the Library, and the Student Center
Although undeveloped land is less available now compared to earlier decades, Tech hasn’t stopped growing and updating. West Village Dining Hall opened in 2017, becoming the primary west campus dining hall.
In the center of campus, Crosland Tower’s remodel finished in 2019, the John Lewis Student Center opened in 2022, and the Ramblin’ Wreck was given a new home in the Reck Garage in 2022.
In athletics, Shirley Clements Mewborn Stadium opened in 2009, and the renovated McCamish Pavilion opened in 2012. Additionally, Bobby Dodd Stadium will soon see its most drastic renovation since the elimination of the south bowl in 1985.
Tracing Tech’s Architectural Evolution Across Four Buildings
Design essence from Brittain Dining Hall to Tech’s modern structures.D.M. Smith (Originally Carnegie Physics Building)
Built in 1923, the D.M. Smith Building was designed by Tech’s head of architecture, Francis Palmer Smith, alongside Robert and Company Architects.
D.M. Smith wasn’t the first red brick building on campus, but its Collegiate Gothic style set a precedent for future buildings at Tech in accordance with the 1921 master plan. “That’s the one that really established the character of what they call red brick Jacobean campus,” shares Robert Craig, Professor Emeritus of the School of Architecture.
The Jacobean style can be seen in the old Civil Engineering building, Brittain Dining Hall, and the dormitories surrounding Brittain, such as Cloudman and Julius Brown Residence Halls.
The Collegiate Gothic style was phased out in the late 1940s, but as Craig notes, its influence never went away. The red brick look is notable in residence halls and apartment buildings, including the west campus dorms built in the late 1960s, and in residence halls built in the 1990s for the 1996 Olympics.
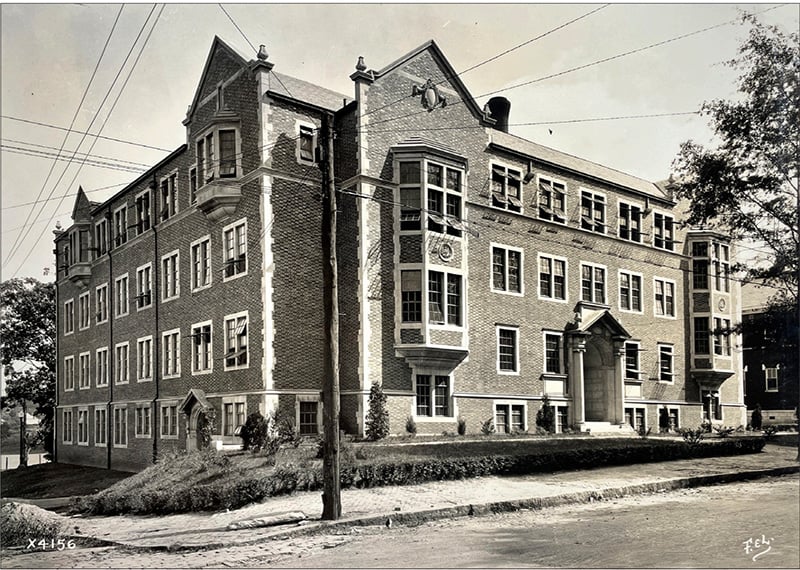
Brittain Dining Hall
Built six years after the D.M. Smith Building in 1928, Brittain Dining Hall could be considered “the most Georgia Tech” building on campus, as its construction and design was a joint effort by multiple departments and students.
Named after Georgia Tech’s fourth president, Brittain Dining Hall was one of the crown jewel projects of a partnership between Harold Bush-Brown, director of Tech’s Department of Architecture, and James Gailey, assistant director of the department. Fundraised by the Greater Georgia Tech Campaign and the Athletic Association, the building includes contributions from the Ceramics Department, Textile Department, and Mechanical Engineering Department.
Julian Harris, Arch 1928, designed two of the main artistic elements to the hall while he was a student—the stained-glass window and the corbel heads on the exterior.
“The 10 corbel heads are historic figures that represent the curriculum being taught at the time. When Harris was a student at Georgia Tech, he was studying in Bush-Brown’s department, and the professor challenged students to design something that might contribute to the building,” Craig says.
Harris’ stained-glass window became the south window in the dining hall.
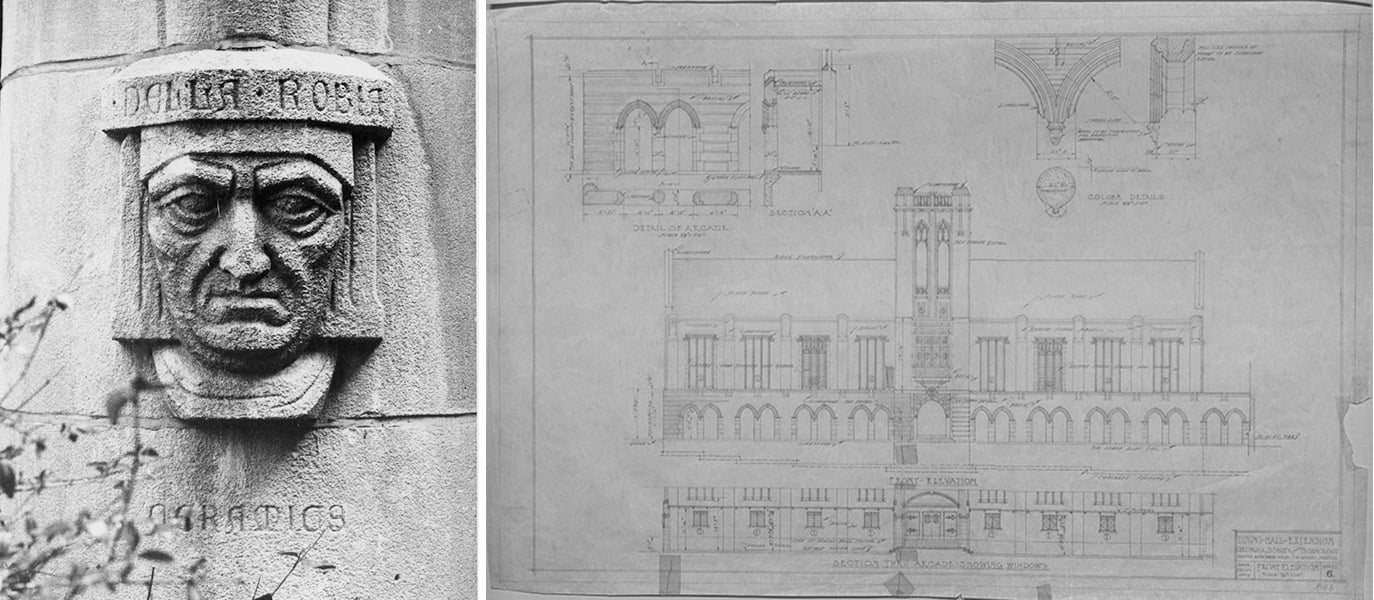 .
.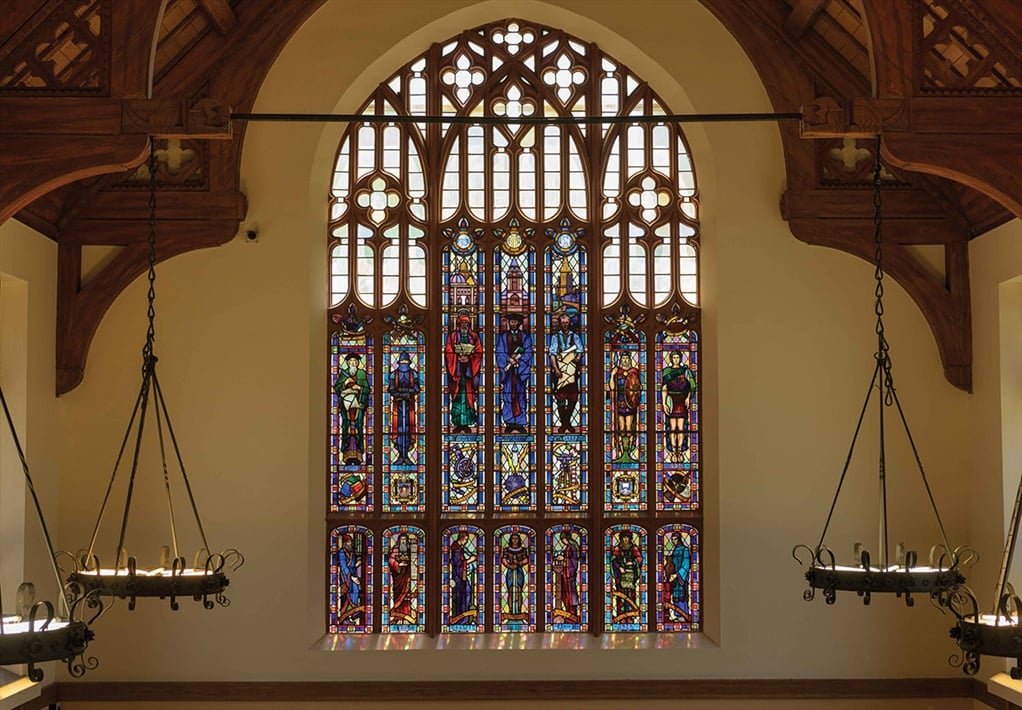
Above the main floor is a balcony that is plainly visible, which leads to a hidden private dining room and apartment that was occupied by the hall’s supervisor, Daisy Daniels.
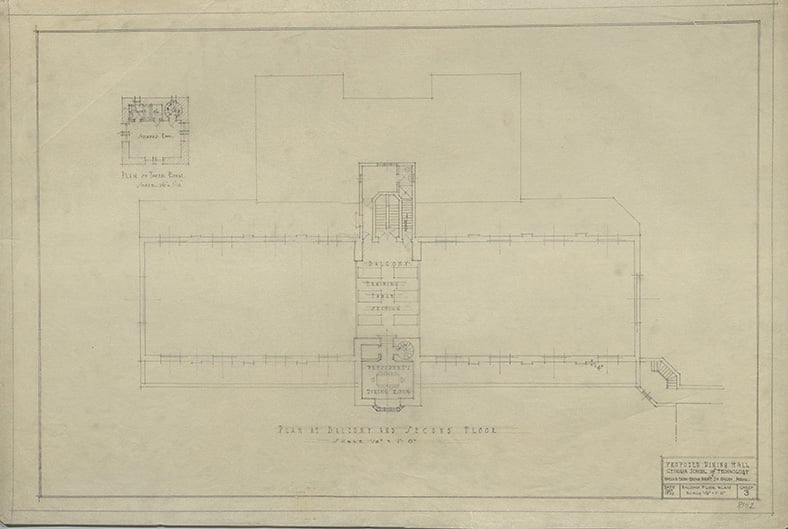
Van Leer Electrical Engineering Building
Compared to the Collegiate Gothic style in east campus, drifting westward, there are stark architectural changes, notably around Tech Green with the John Lewis Student Center, the Van Leer Electrical Engineering Building, the Clough Undergraduate Learning Commons, and the Architecture buildings.
Finished in 1961, the Van Leer Electrical Engineering Building has a geometric mid-century Formalism design that, aside from a recent renovation to its circular makerspace wing, has barely changed. At its 1962 dedication ceremony, the building was declared “one of the most modern in the country” for electrical engineering buildings.
The south façade is a patterned concrete paneled wall that’s combined with a colored glass wall on the ground floor to provide a sense of floating color and space inside the building.
In the 2009 Campus Historic Preservation Plan Update, the Van Leer building was given the top categorical level of importance, noting how it represents the “evolution from the modern International style to the postmodern Formalist style.”
When the building was constructed, massive parking lots sat adjacent to the building on the east and south sides. Now, greenery and walking paths dominate that space.
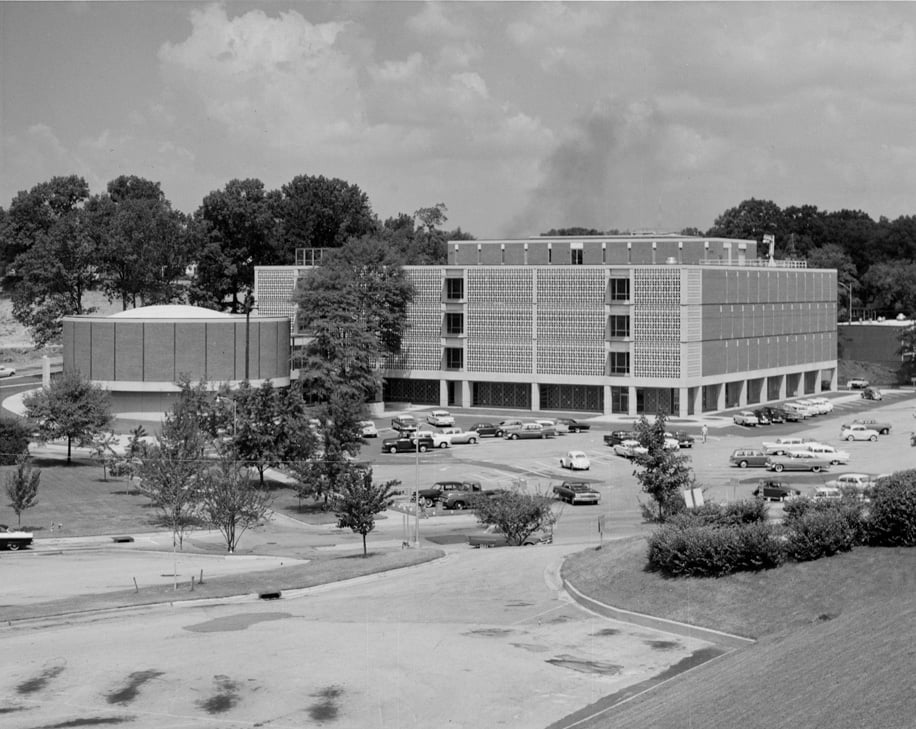
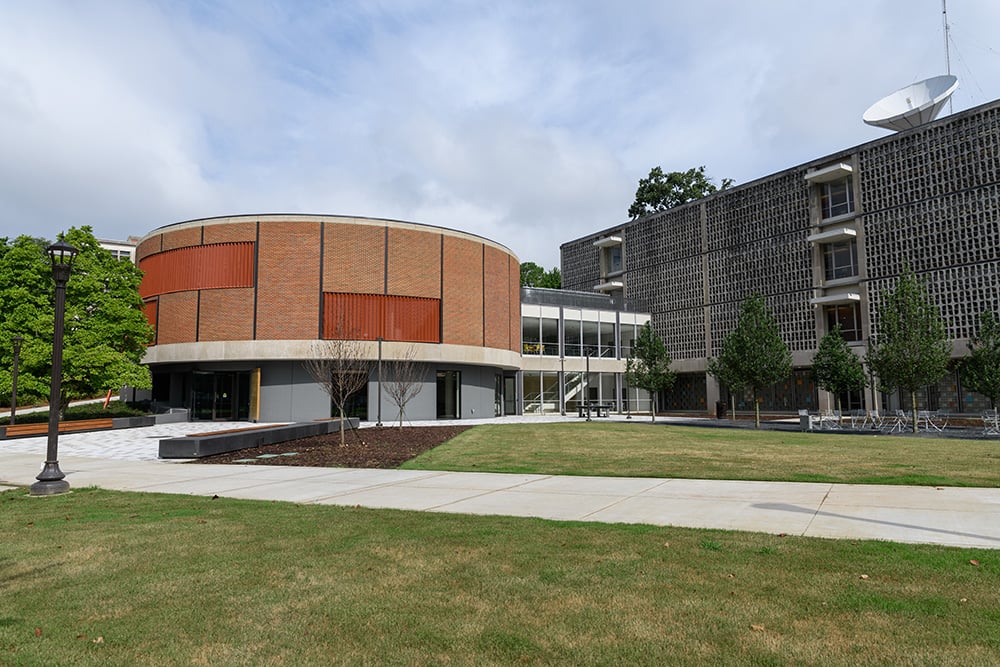
West Village Dining Hall
After 2000, functionality became a primary driver, evident with West Village Dining Hall. Built by Cooper Carry (the same architectural firm that built Tech’s Nelson-Shell Apartments), the building, which sought to be more than just a dining hall with a mix of small to large auxiliary rooms, balconies, and a front yard, makes nearly any gathering or activity possible at West Village.
“It was a key goal in design to allow maximum flexibility and utilization of space in the dining and lounge areas, as well as to provide an indoor/outdoor connection to nature,” the Cooper Carry firm wrote in their project description.
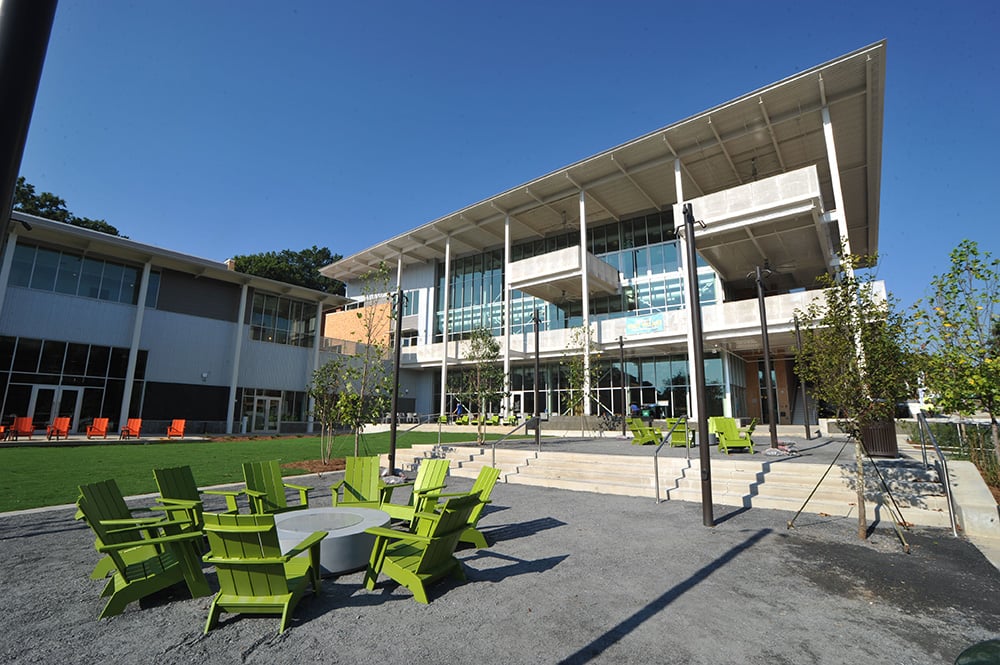
Four Famed Georgia Tech Dorms Remembered
Whether it’s 1896 or present day, some dorm stories last forever.The “Shacks” (1896–1925)
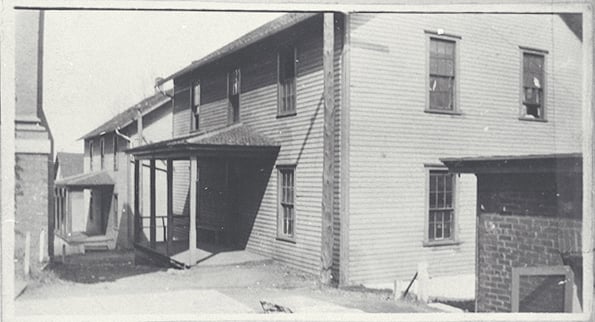
The first student housing Tech built were simple buildings referred to as “the Shacks.” They quickly filled capacity with the growth of the student body, which nearly doubled between 1895–1897, necessitating the need for more campus housing. The Shacks were formally called Building E and Building F and had no bathrooms, heating, or electricity. They were removed in 1925 to make way for the Chemistry addition to the Lyman Hall building.
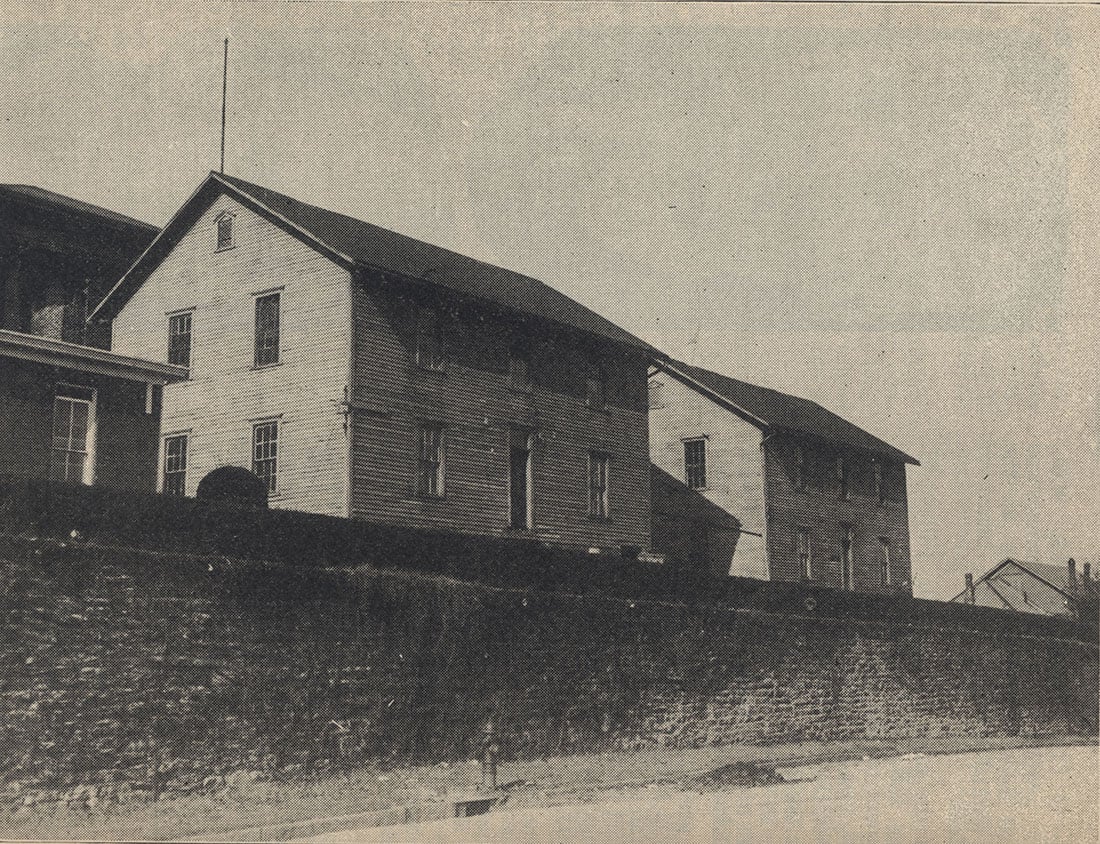
Knowles Dormitory (1897–1992)
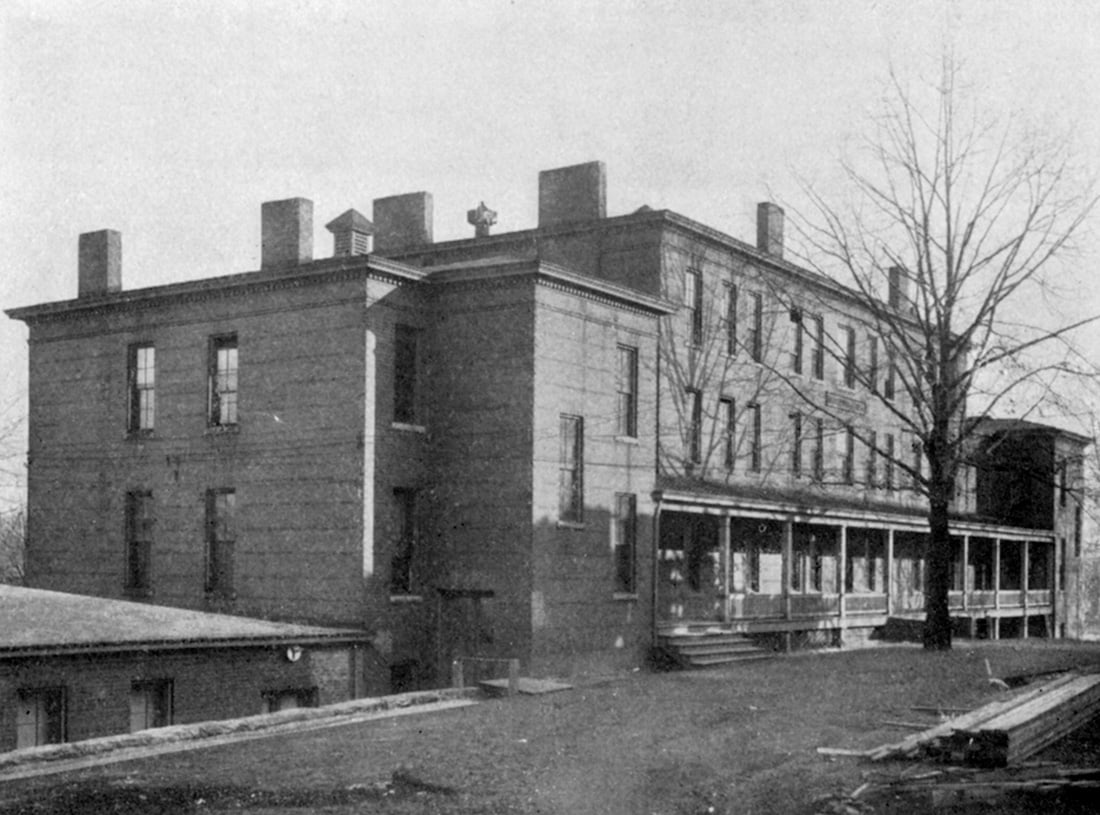
A year after the Shacks went up, Tech constructed its first permanent residence hall, Knowles Dormitory, completed in September 1897. Between Knowles and the Shacks, 160 students could live on campus. Three people would share rooms in Knowles, which also had Tech’s first-ever gymnasium in the basement of the building. Coal fires provided heating.
McDaniel Dormitory (“Techwood” Dorms) (1935–1993)
Techwood Dorms hold a key spot in American history, being the first public housing project in the United States. President Franklin D. Roosevelt came to campus in 1935 for the building’s dedication ceremony. Standing where today the North Avenue Apartments are, Techwood was the southernmost building on campus.
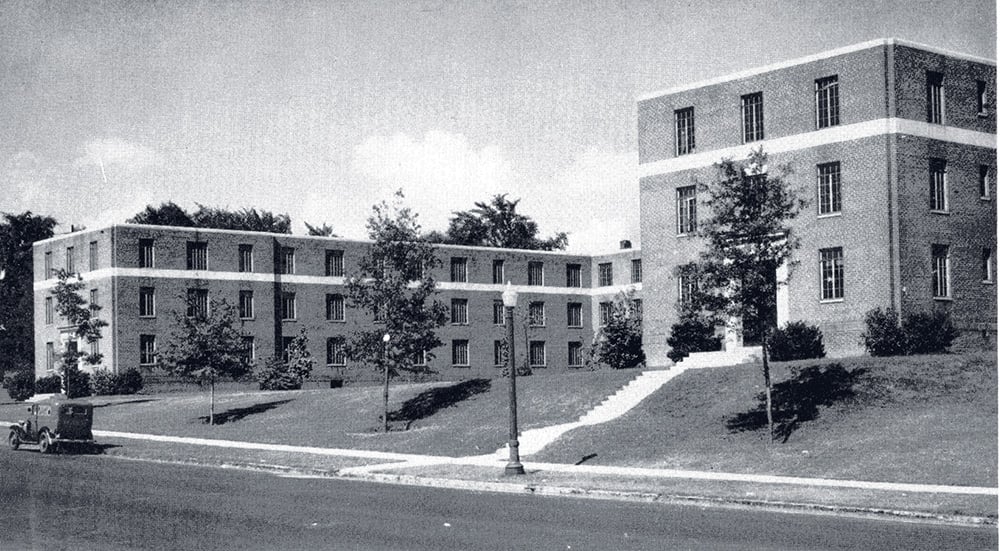
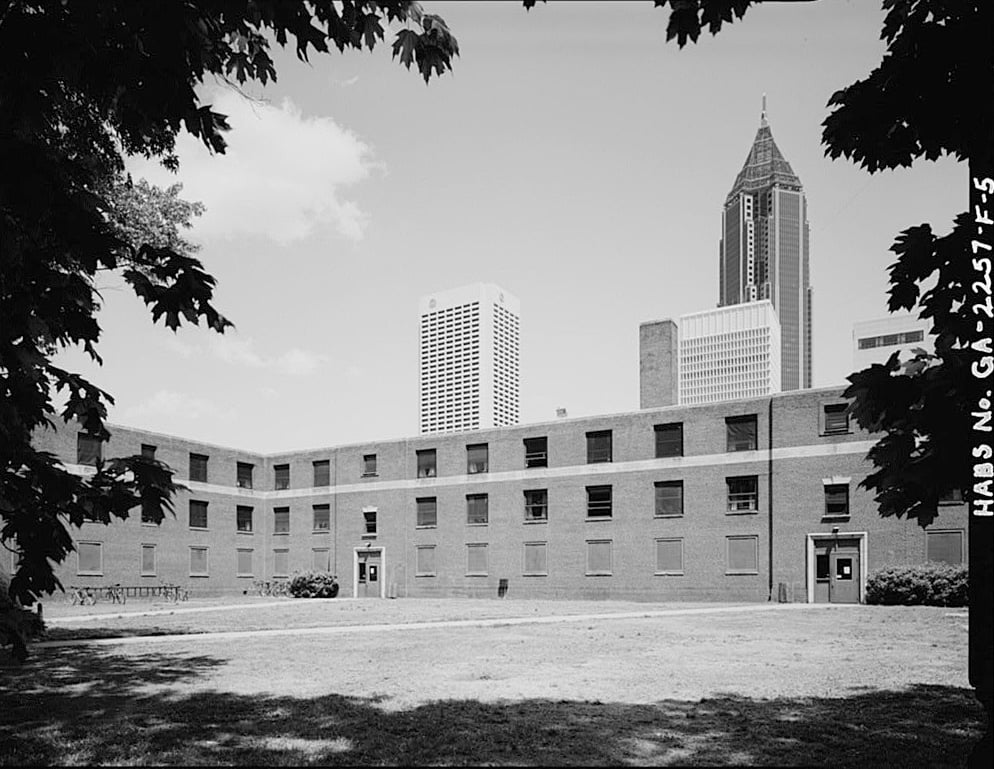
Cloudman Hall
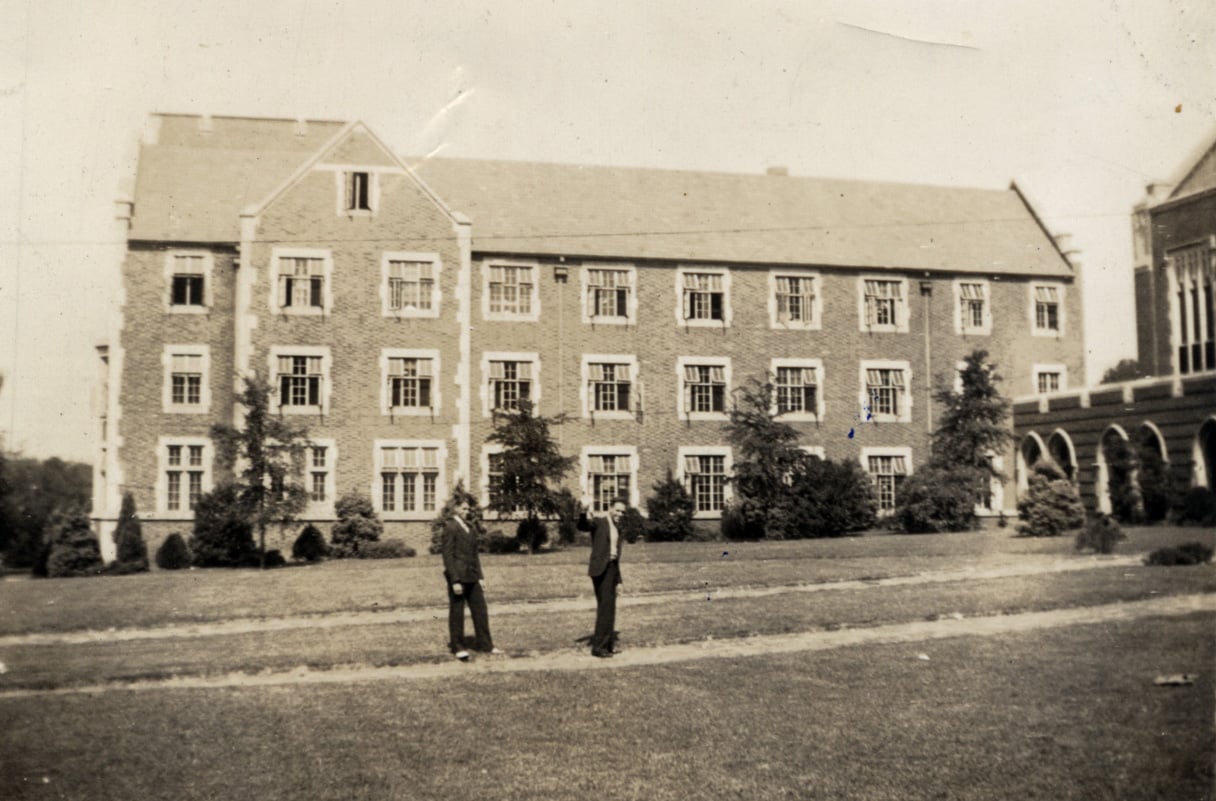
Cloudman Hall, originally built for co-op students, is a much more traditional college dorm compared to Techwood or the Shacks, and it was constructed in the traditional Collegiate Gothic style. In later years, it served as a dorm for student-athletes.
